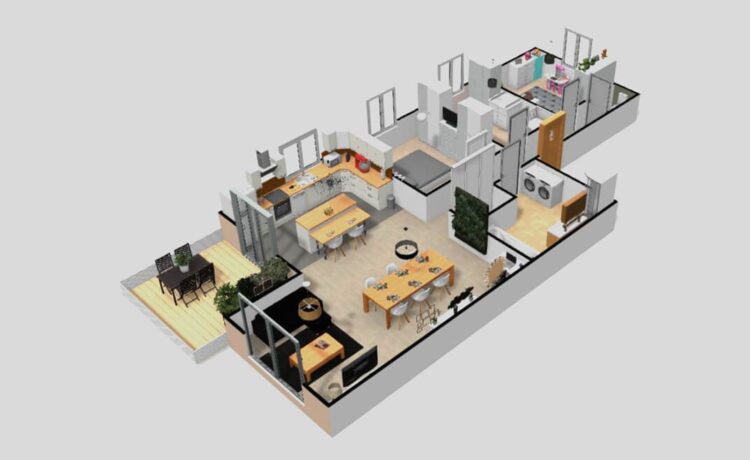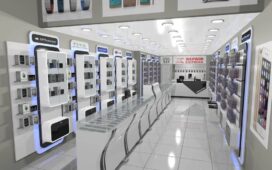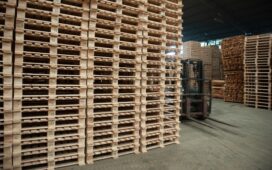Why should you choose a 3D Floor plan creator? Simple, think about how many and which elements are evaluated when buying a property. They are numerous (size, location, conditions, price, etc.). Among these, the floor plan of the apartment should not be underestimated. This map drawing includes the detailed subdivision of the rooms that make up the property and other rooms, such as a garden or garage.
Without a floor plan, it is impossible to sell the property.
The floor plans, in addition to being required by law, are extremely useful for getting an idea of the spaces or even for making tests for the positioning of the furniture. Today it is possible to have precise and realistic floor plans, to be able to sell / buy / rent a house in a much easier way. We can compare the two types of floor plans. The classic cadastral plan does not add much to the real estate.
With a detailed drawing, we can understand more easily the subdivision of spaces and plan the transformation of an apartment. Another advantage of the realistic floor plan is to have a real view of the property. There you can try different types of flooring or arrangement of furniture.
An advertisement with a 3D floor plan speeds up response and negotiation times, giving prestige and professionalism to the agency itself.
Realistic representations
3D technology allows architects to capture the design reality at any time and to insert it into their projects making them more accurate and efficient. Thanks to the use of immersive technologies such as VR (Virtual Reality), you can even have the sensation of navigating inside the 3D model, as if we were walking inside the house already built.
Precise simulations with 3D
With the advent of Building Information Modeling, the designer is also able to preview how the building will “behave” in different situations. The results of the simulations are true and the data collected allow us to understand the lighting at a certain time of day, the combination of different materials, energy needs of the building, final costs of the intervention and the future costs of maintenance.
Goodbye errors
An important part of the construction process is the verification of interference and thanks to Foyr Neo we will be able to say goodbye to everything that creates setbacks. Discovering during the works that the electrical conduit crosses the hydraulic one significantly lengthens the construction time of the work and increases costs.
Less waste
Thanks to the advent of 3D models, the time dedicated to the modification and change of the project during construction has drastically decreased. Compared to classic 2D drawings, the information shown to us by the 3D model is manifold and the understanding of the project is easy for every type of customer.
No extras of the site
Compared to a traditional project, the 3D model allows a more fluid construction phase, drastically reducing errors in the metric calculations, in the specifications and consequently in the estimates of the companies involved. In this way, all the parties involved share information among themselves guided by the design lines.











